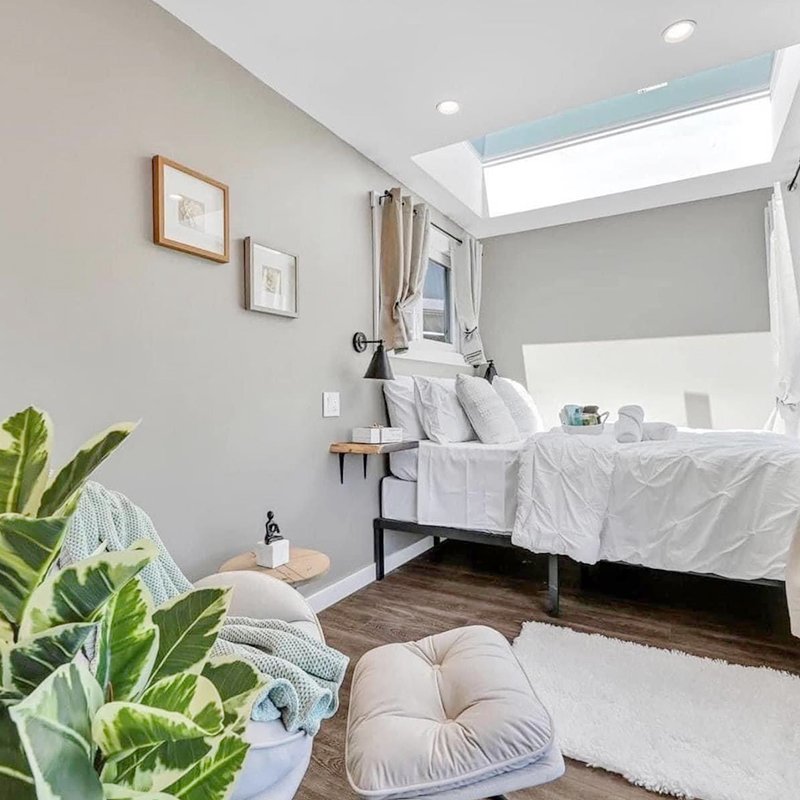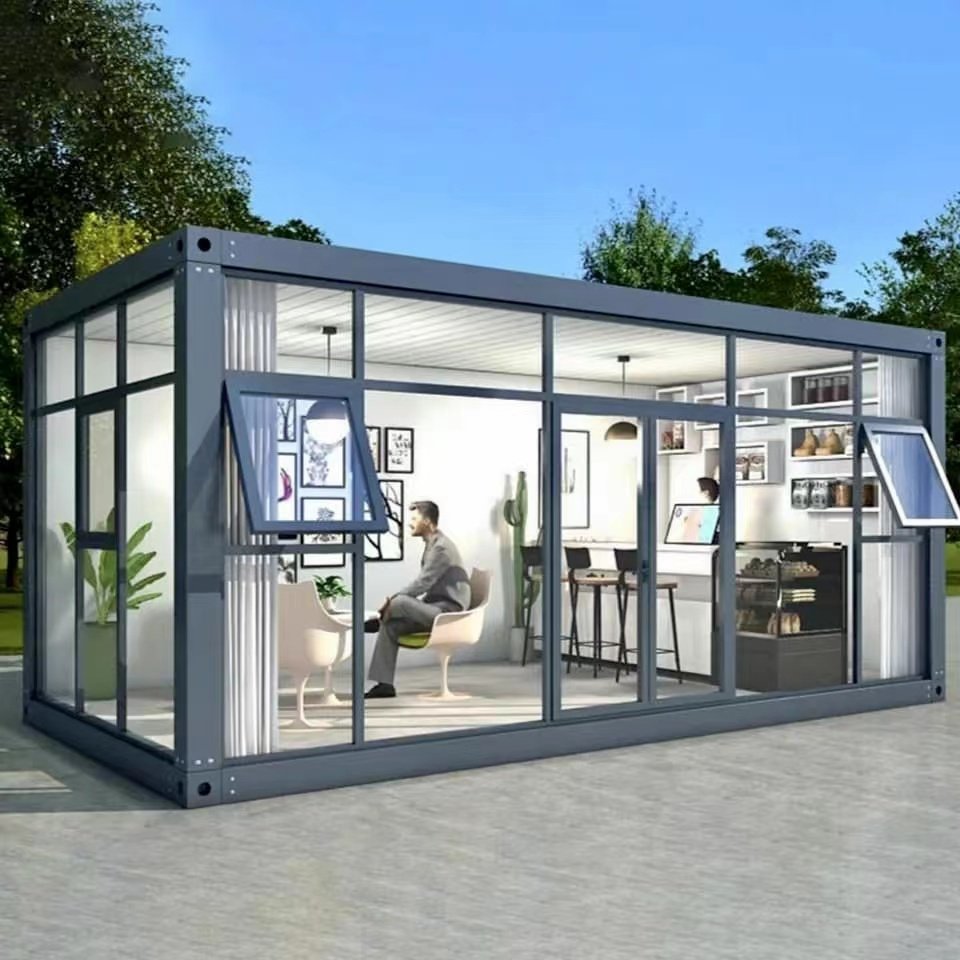Prefabricated houses, also known as prefabs, are revolutionizing the construction industry by offering a faster, more efficient, and often more environmentally friendly building process. Here is a brief overview of the construction process of prefabricated houses.



1. Design and Planning
The first step in the prefabricated house construction process is design and planning. This involves determining the layout, size, and style of the house. The design team works closely with the client to understand their needs and preferences, ensuring that the final design meets their expectations. Once the design is finalized, the necessary materials and components are ordered and prepared for manufacturing.
2. Factory Manufacturing
The next step is factory manufacturing, where the various components of the house are prefabricated. This includes walls, floors, roofs, and other structural elements. The use of advanced technology and precision machinery ensures that these components are manufactured to exact specifications, ensuring a high-quality finished product. Additionally, the use of sustainable materials and energy-efficient systems can be incorporated into the manufacturing process.
3. Transportation to the Site
Once the components are manufactured, they are transported to the construction site. The transportation process is typically coordinated by the construction company or the prefab manufacturer, ensuring that the components arrive on schedule and in good condition.
4. Foundation Preparation
Before the prefabricated components can be assembled, the foundation must be prepared. This involves excavating the site, pouring concrete footings, and installing any necessary utilities such as plumbing and electrical wiring. The foundation is crucial for supporting the weight of the house and ensuring its stability.
5. Component Assembly
Once the foundation is ready, the prefabricated components are assembled on-site. This typically involves lifting the walls, floors, and roofs into position using cranes or other heavy equipment. The components are then securely connected using bolts, screws, or other fasteners. The entire assembly process is carefully planned and executed to ensure that the house is structurally sound and meets all safety and building regulations.
6. Interior Finishing
After the exterior structure is assembled, the interior finishing can begin. This includes installing drywall, flooring, painting, and adding any desired fixtures and finishes. The interior finishing process allows the homeowner to personalize their space, creating a unique and comfortable living environment.
7. Final Inspection and Occupancy
Once the interior finishing is complete, a final inspection is conducted to ensure that the house meets all building codes and safety standards. If everything is in order, the homeowner can then move in and start enjoying their new prefabricated home.
In summary, the construction process of prefabricated houses involves careful design and planning, factory manufacturing, transportation to the site, foundation preparation, component assembly, interior finishing, and final inspection. This process allows for a faster, more efficient, and often more environmentally friendly construction experience.



